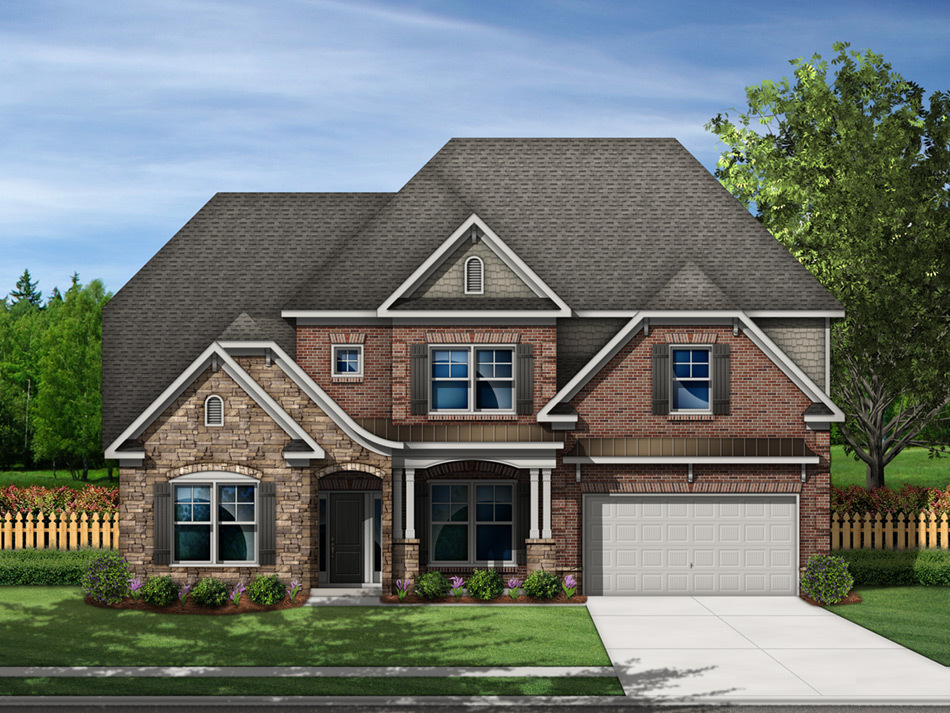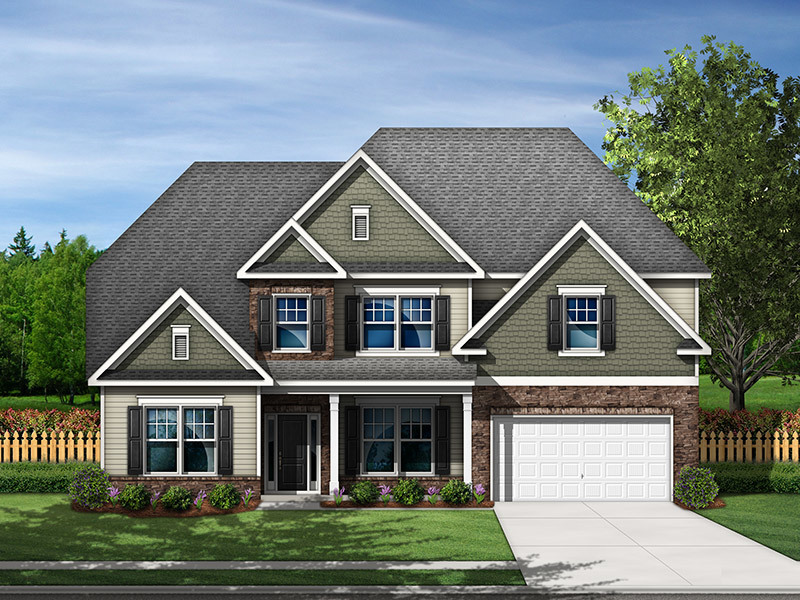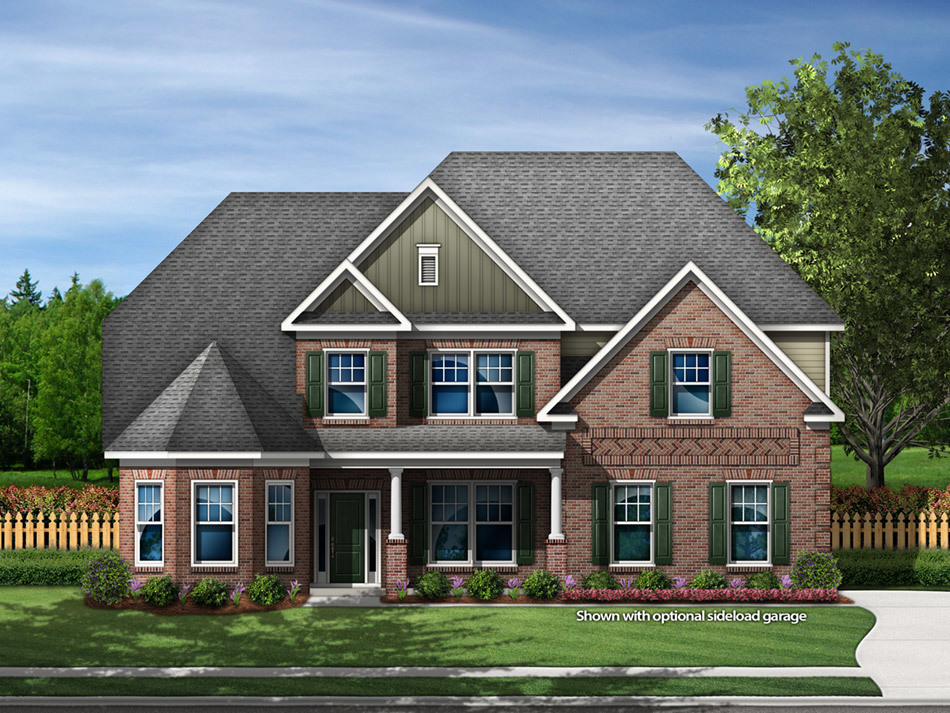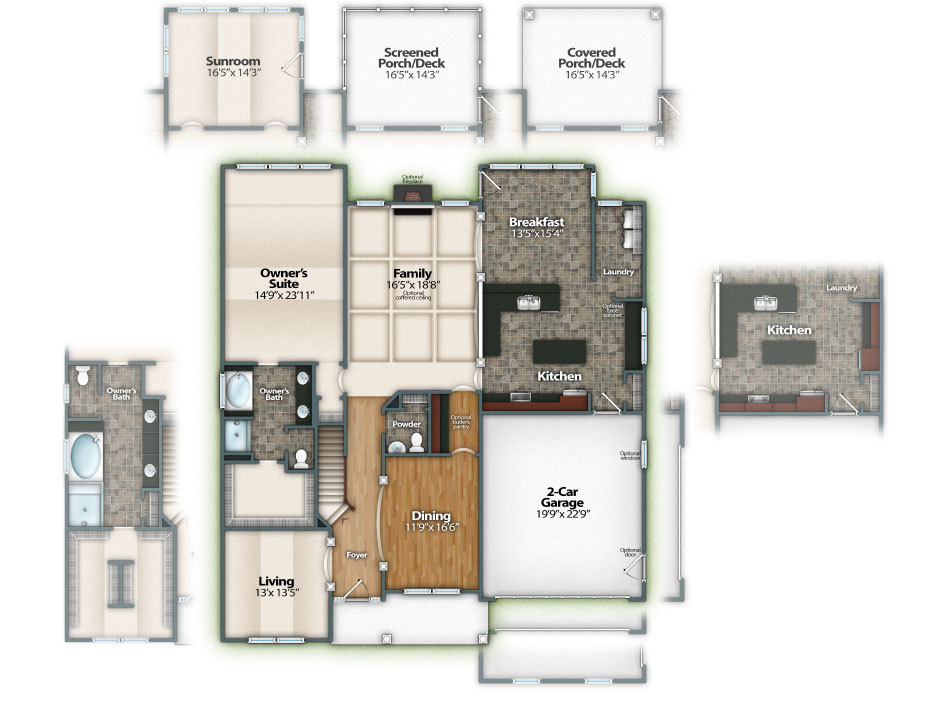Skip links
New Homes Monthly
Main navigation
Katherine
at Katherine
![]() View Map
View Map
From: $407,200
Beds: 5 | Baths: 2.5-4
| Garages: 2 | Sqft: 4,206 | Stories: 2
Plan Description
The Katherine floor plan features many high end features like a two-story foyer with a curved staircase, large living and dining rooms, a deluxe kitchen, and a main level owner’s retreat. Frequent entertainers will love the amount of space available for all of their guests. Architectural details like the coffered ceiling in the family room, the bay window in the owner’s suite and breakfast nook, and the impressive number of archways add a classic touch to the design. Upstairs find four expansive bedrooms all with walk-in closets, a bathroom, and a playroom to host game or movie nights.
Request InformationOther Plans in Katherine
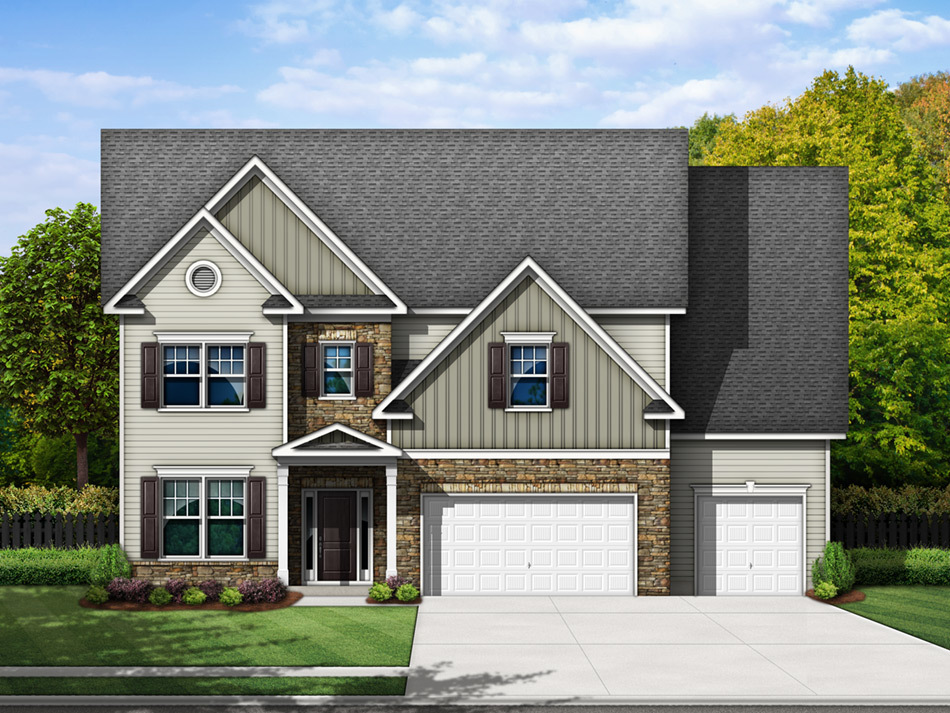
Dillon
From: $396,900
Baths: 3.5-4
Garages: 3
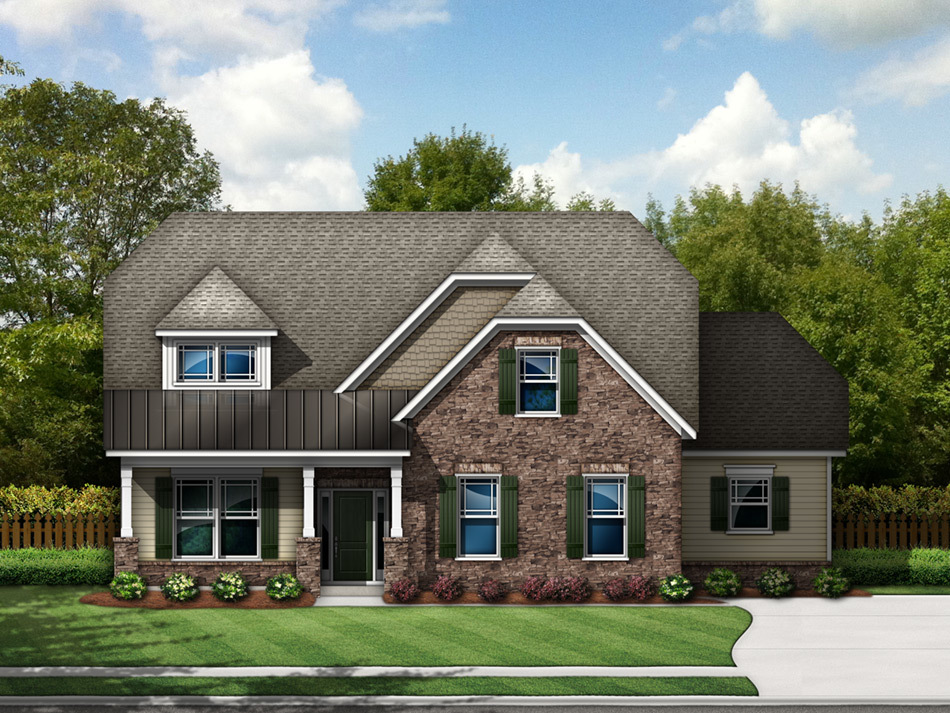
Dogwood
From: $380,100
Baths: 2
Garages: 2
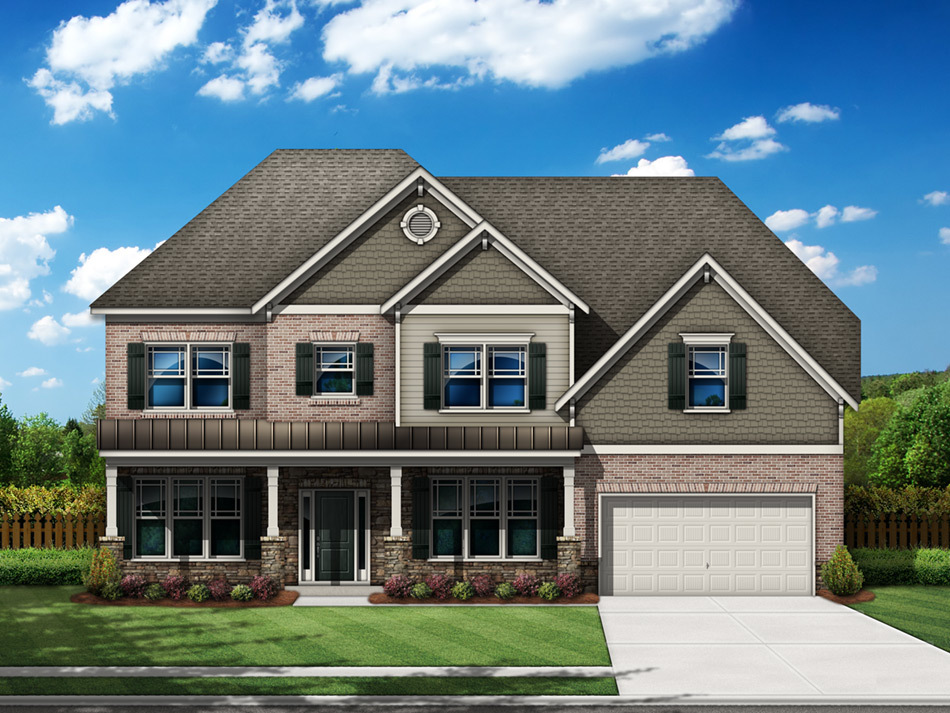
Kingsley
From: $375,400
Baths: 3-4
Garages: 2

Rembert
From: $380,661
Baths: 2.5-3
Garages: 2
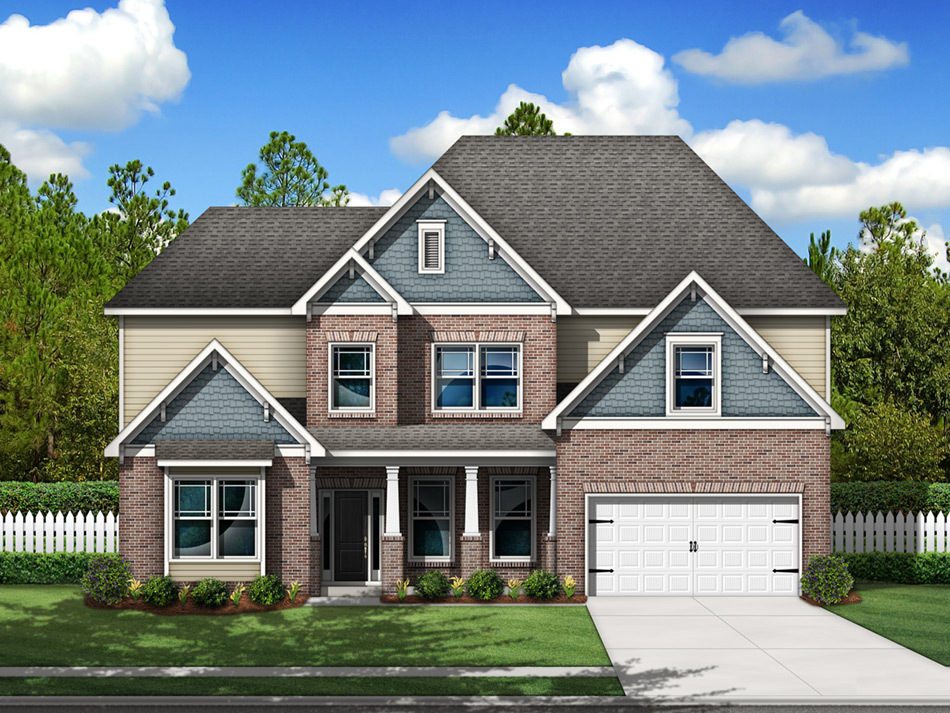
Remmington
From: $386,600
Baths: 2.5-3
Garages: 2
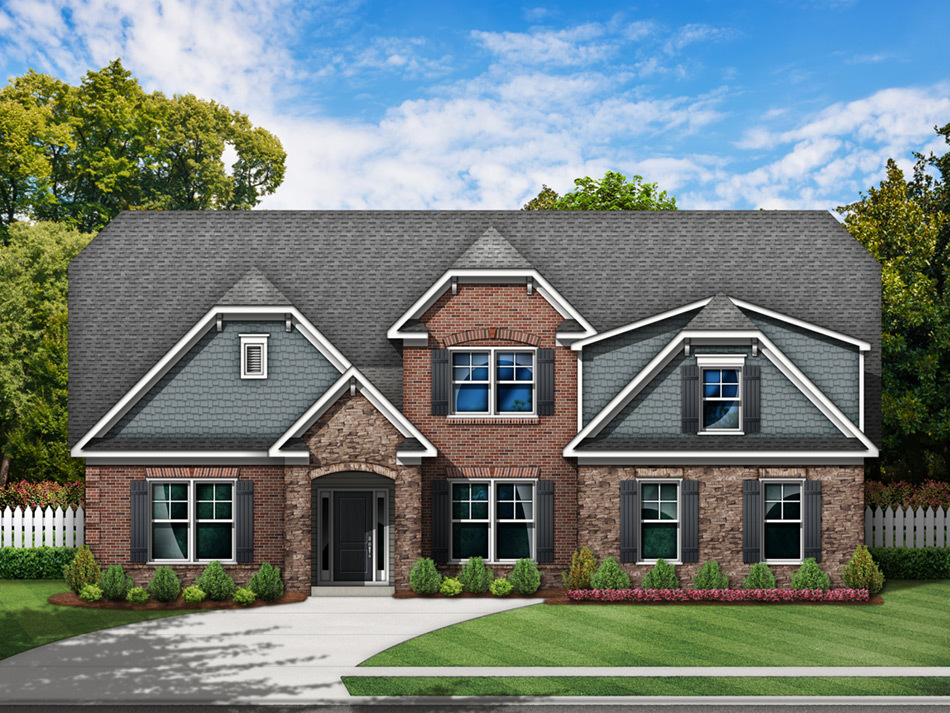
Scottsdale 2
From: $423,600
Baths: 3.5
Garages: 2

Shiloh
From: $383,540
Baths: 3-4
Garages: 2

Springfield
From: $399,100
Baths: 3.5-4
Garages: 2
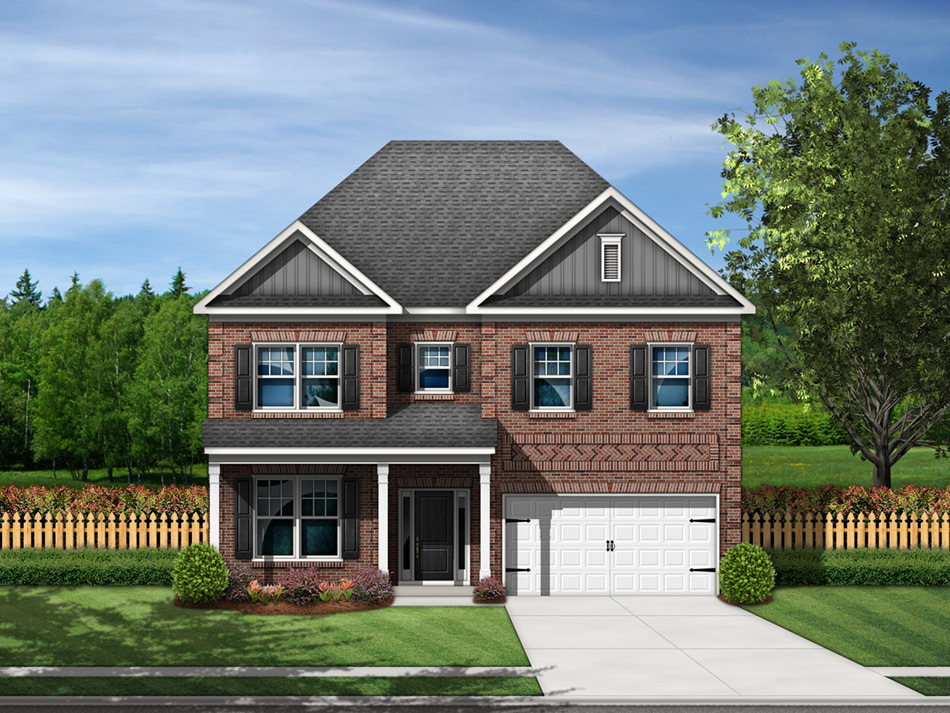
Wakefield
From: $375,000
Baths: 3-5
Garages: 2

Winchester 2
From: $386,900
Baths: 3
Garages: 2
