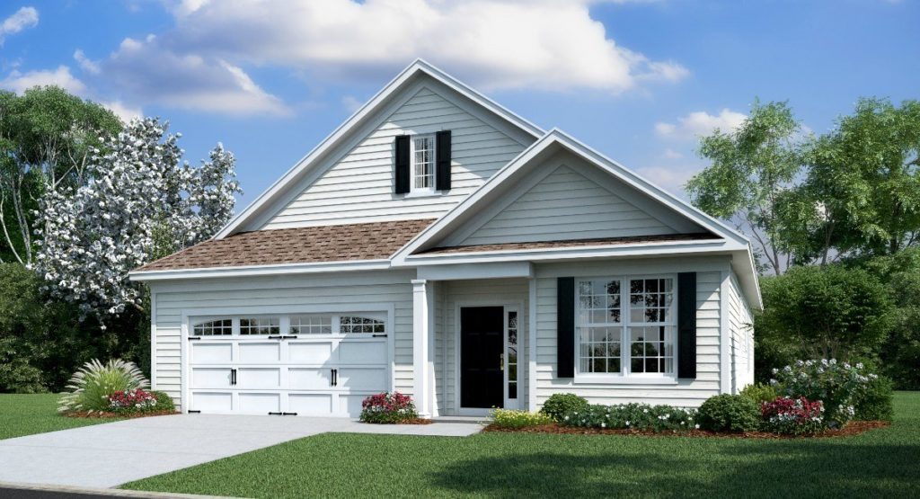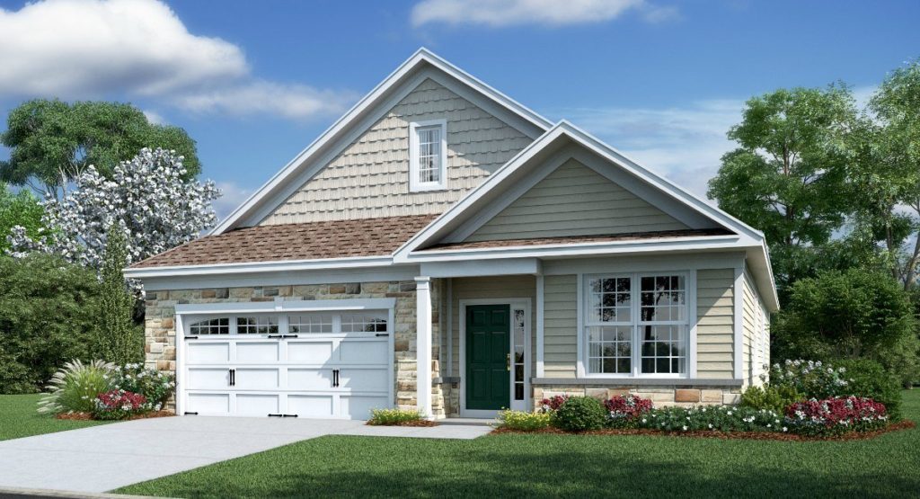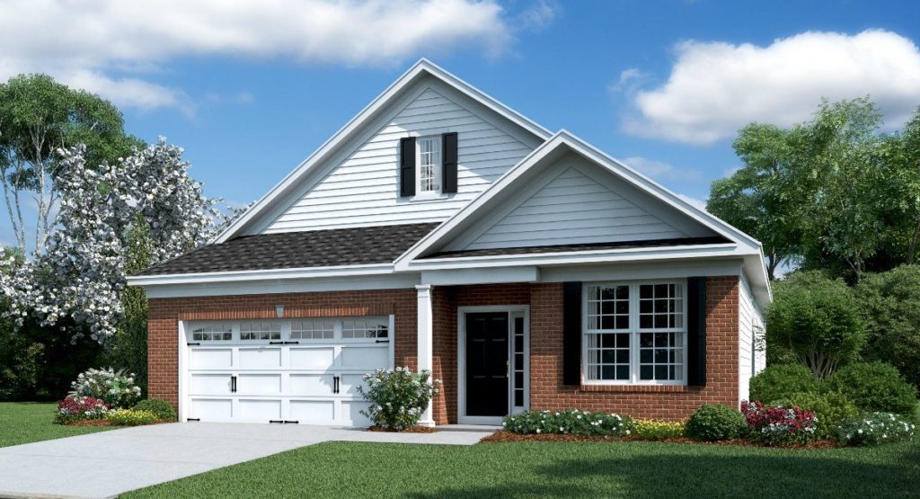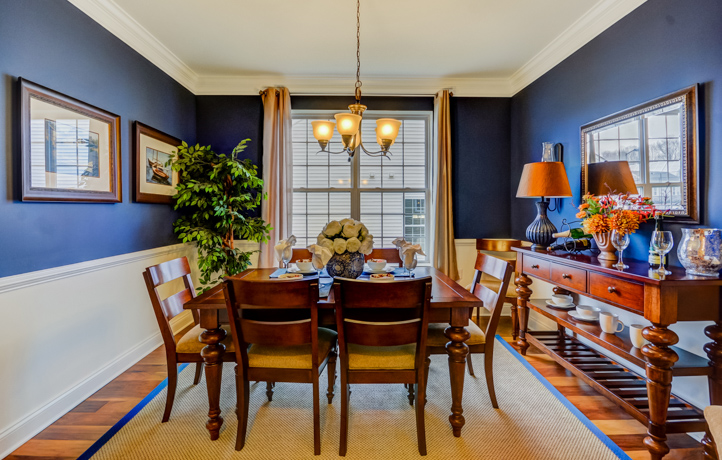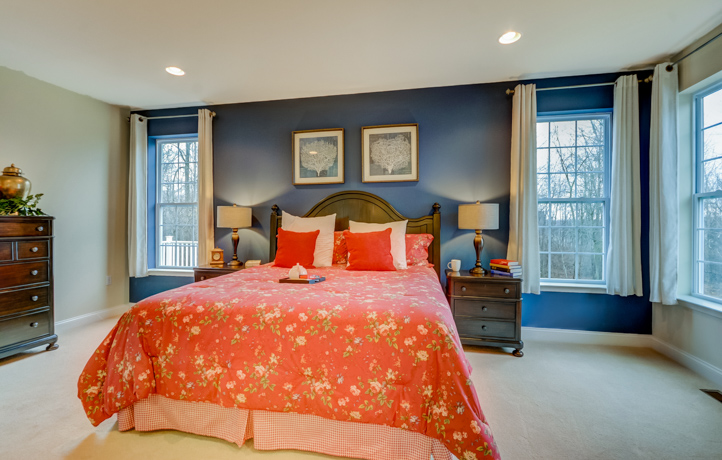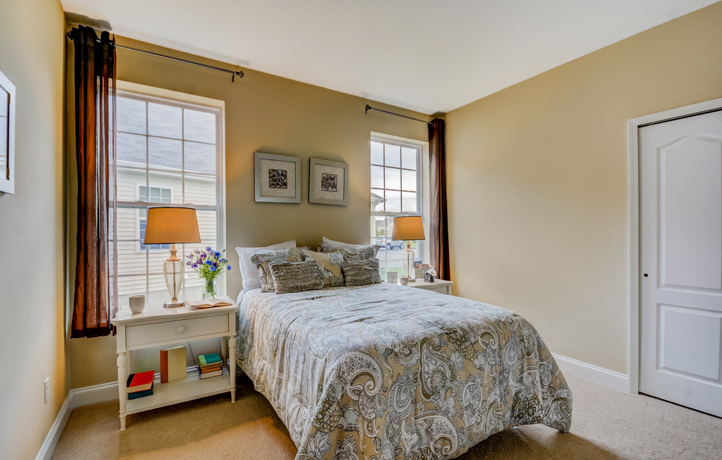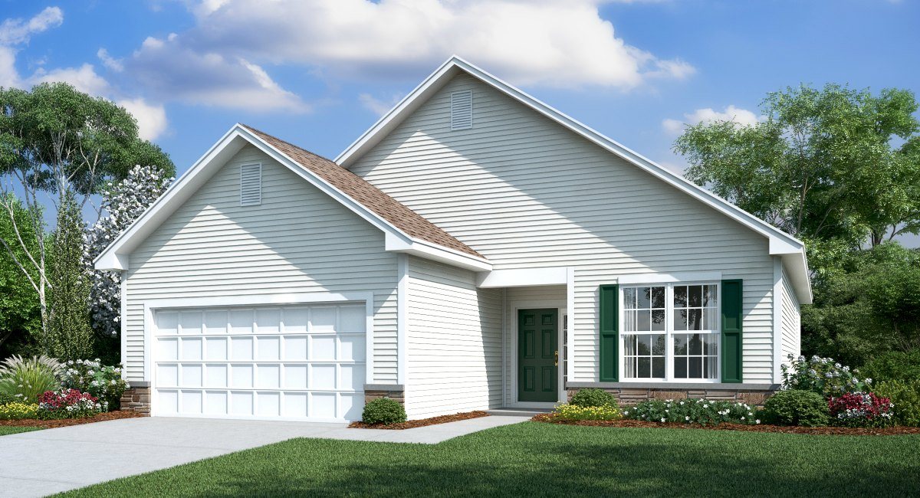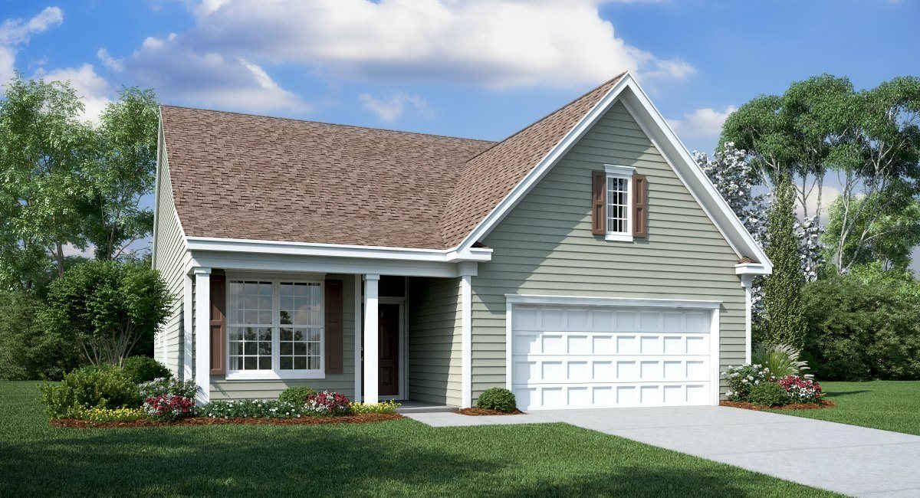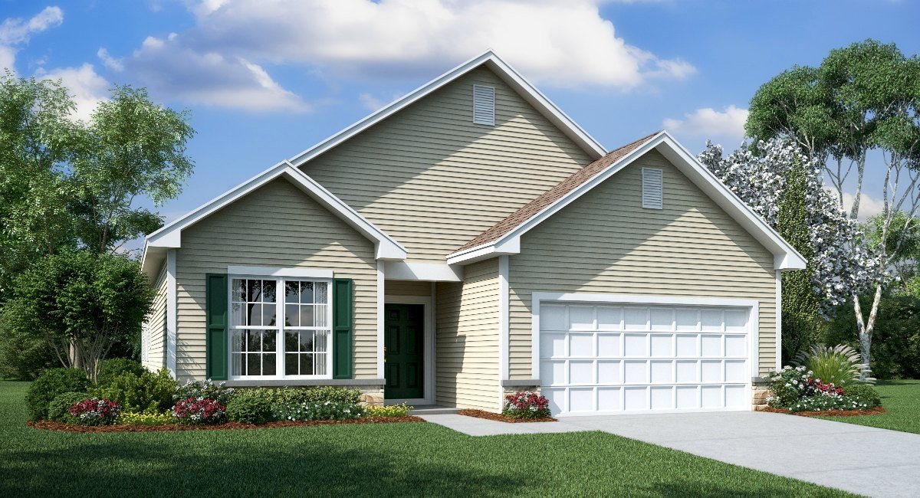Skip links
New Homes Monthly
Main navigation
Merion
at Merion
![]() View Map
View Map
From: $302,950
Beds: 2 | Baths: 2
| Garages: 2 | Sqft: 1,936 | Stories: 2
Plan Description
This dynamic home features 1,933 square feet of open-concept, ranch style living space – plus the option to add a 2nd floor with an additional bedroom, full bath and recreation area. This is like having a whole apartment within the home.
The kitchen has fantastic counter space and an island with seating, where you can gather or use for meal prep. The kitchen and breakfast area are open to the spacious family room. A formal dining room, second bedroom, and additional flex space complete the first floor. Privately located at the front of the home, the flex space can serve multiple purposes, depending on your need – an office, hobby space or even a place for overnight guests to stay.
Request Information