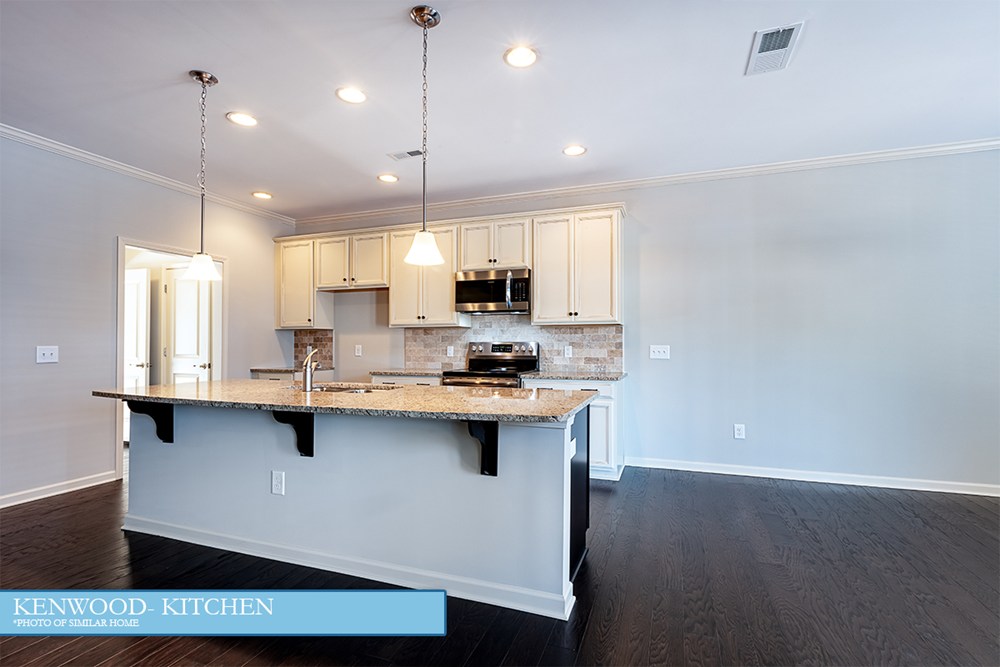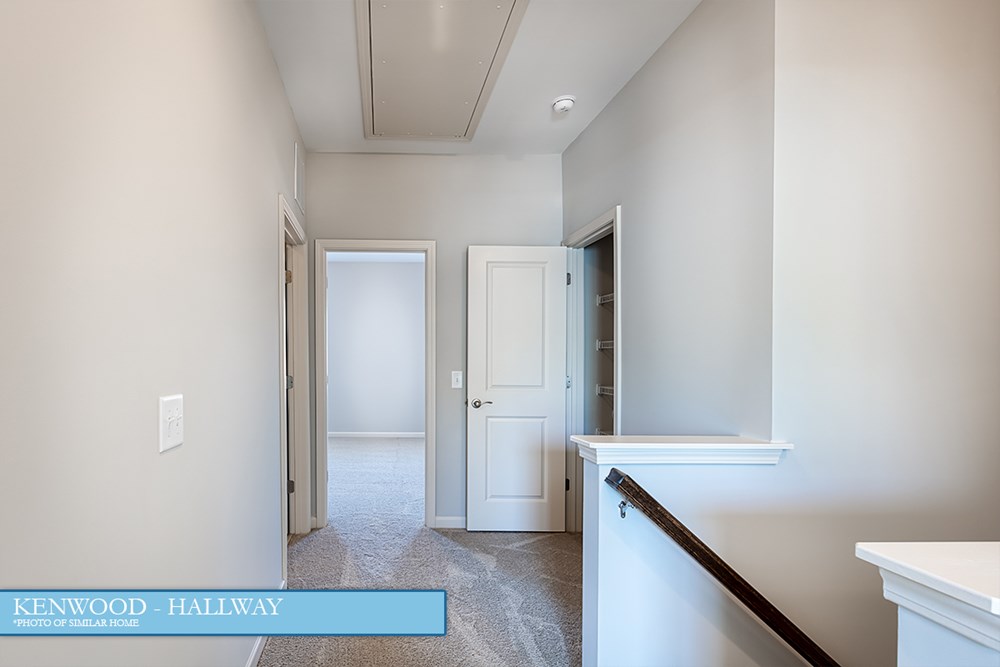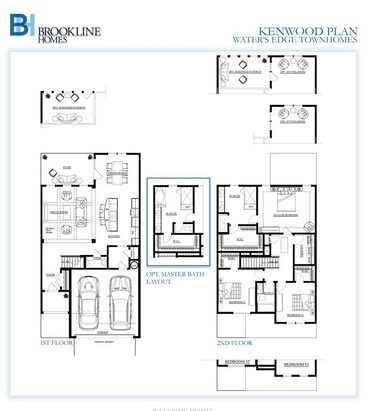Skip links
New Homes Monthly
Main navigation
The Kenwood
at The Kenwood
![]() View Map
View Map
From: $323,900
Beds: 3 | Baths: 2.5
| Garages: 2 | Sqft: 1,879 | Stories: 2
Plan Description
3 bedrooms, 2 ½ baths. The First Floor offers an open floor plan including a large Great Room (w/ Optional Coffered Ceiling) and a Single-wall Kitchen/ Dining Room with an Oversized Island. The first floor also offers an Outdoor Deck area (w/ Screen-In Option), and access to a 2-car Garage. The Second Floor Master Suite includes an attached bath with dual vanity sinks, walk-in shower and walk-in closet (w/Optional Sitting Room). The Second Floor includes two Secondary bedrooms that share a full bath, with a tub/shower combo, and a large Laundry Room.
Request InformationOther Plans in The Kenwood

Ambrose
From: $347,900
Baths: 2.5
Garages: 2

Kenwood II
From: $340,900
Baths: 2.5
Garages: 2

Poston II
From: $334,900
Baths: 2.5
Garage: 1

The Knowles
From: $328,900
Baths: 2.5
Garages: 2

The Poston
From: $325,900
Baths: 2.5
Garages: 2

The Rodden
From: $321,900
Baths: 3
Garage: 1














